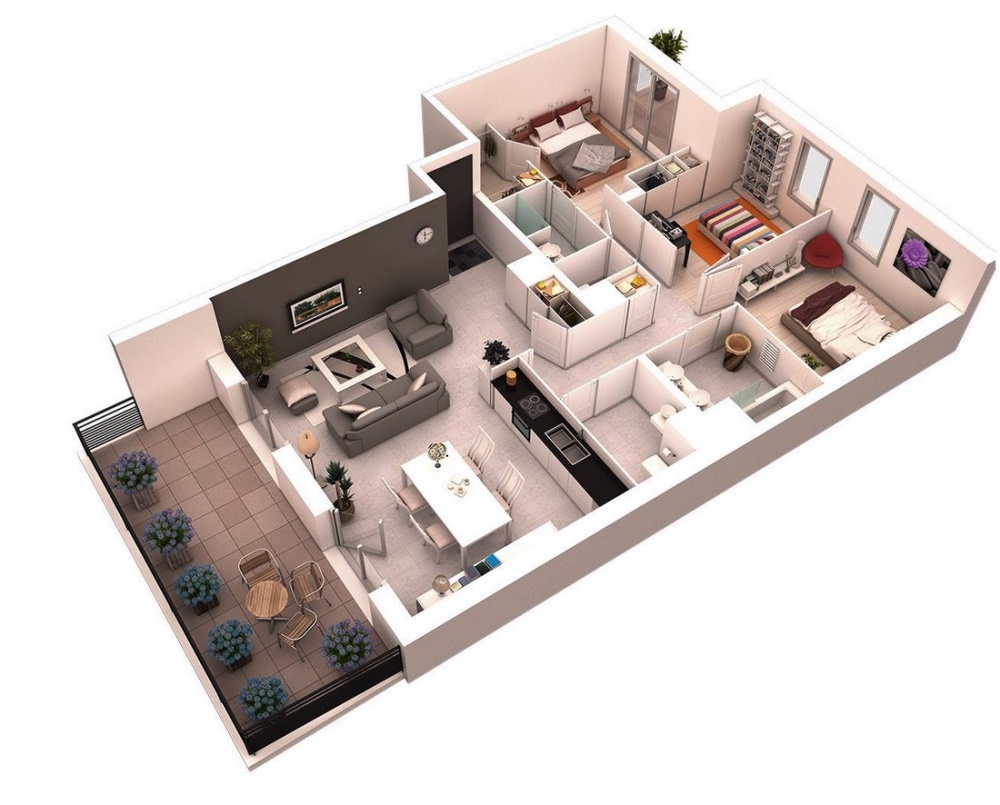House Plans

House Plans
House plans services provide detailed architectural drawings that outline the layout, dimensions, and specifications of residential buildings. These plans serve as blueprints for construction or renovation projects, guiding builders and contractors in executing the design accurately. They include floor plans, elevation drawings, and sometimes 3D renderings to visualize the final structure. House plans services ensure that every aspect of the home’s design, from room sizes to structural elements, meets the client’s requirements and complies with building codes and regulations for safe and efficient construction.
House Plans
House plans services involve creating comprehensive architectural drawings that detail the layout, dimensions, and specifications of residential buildings. These plans serve as precise blueprints for construction or renovation projects, guiding builders and contractors in executing designs accurately. They include floor plans, elevation drawings, and sometimes 3D renderings to visualize the final structure. House plans ensure that every aspect of the home’s design meets client preferences and complies with building codes, ensuring efficient and safe construction tailored to individual needs and aesthetic preferences.

