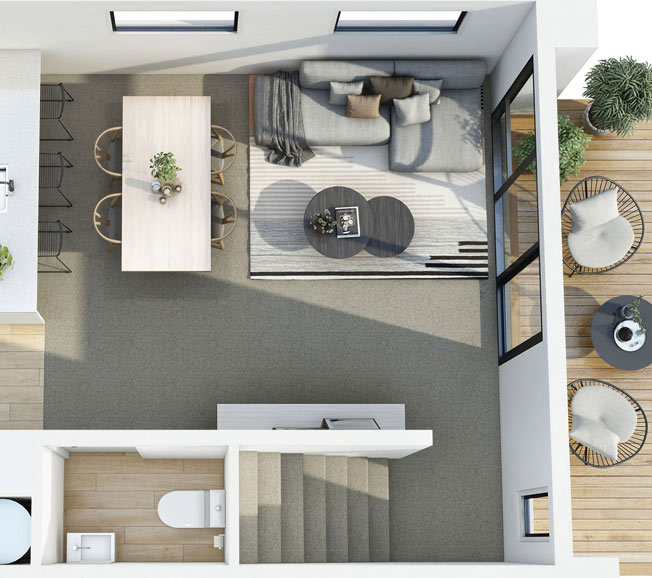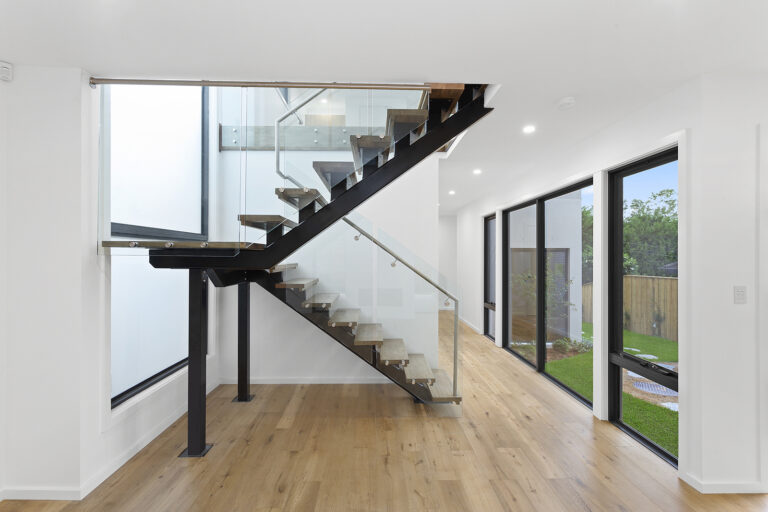Floor Plans

Floor Plans
Floor plans services provide detailed layouts of interior spaces within buildings, illustrating room dimensions, walls, windows, and doors. These drawings serve as essential blueprints for architects, designers, and builders, guiding the construction or renovation process. Floor plans specify the arrangement of rooms, furniture placement, and traffic flow, ensuring efficient use of space and adherence to building codes. They facilitate visualization and communication of design concepts, helping clients and professionals alike to envision and implement functional and aesthetically pleasing interior environments that meet specific project requirements.
Floor Plans
Floor plans services meticulously detail the spatial arrangement of rooms, corridors, and structural elements within buildings. These essential blueprints guide architects, designers, and builders throughout construction or renovation projects, ensuring precise execution of layout and functionality. Floor plans specify room dimensions, furniture placement, and traffic flow, optimizing space utilization and adhering to building regulations. They provide a clear visualization of design concepts, facilitating effective communication between stakeholders and enabling tailored solutions that meet the unique needs and preferences of clients while maintaining structural integrity and aesthetic appeal.

